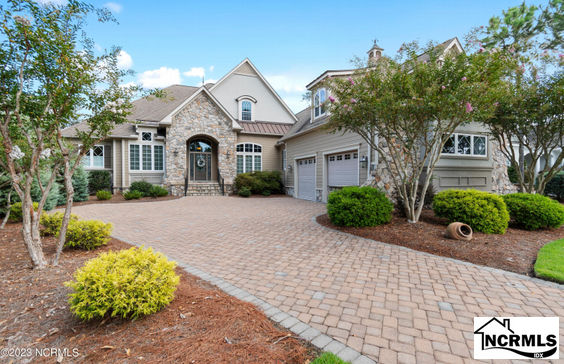$6,676/mo
This spectacular home located in the desirable Reserve neighborhood will take your breath away! The interior has been fully repainted in 2023 including the cabinetry and all new carpeting. Drive into a concrete paver driveway. The home has a shake shingle, stucco and stone exterior and sits on a 0.5-acre shaded lot with fully developed landscaping. Every detail of this home has been thoughtfully designed and built with quality in mind with high-end finishes and trim. To the left of the foyer, is a beautiful studio/office with French doors. To the right you will find the perfect dining room with a hexagonal shaped tray ceiling and decorative wainscoting. As you proceed to the main living space you will see the beautiful architectural details of the great room which includes a double tray, two -story tall ceiling, custom cabinetry surrounding the detailed molding and millwork fireplace, recessed shelves, and decorative window casings. Glass doors off the living room open to a fully conditioned sunroom which overlooks a spectacular backyard with permanent green space beyond. The sunroom opens to a large 11'x30' tiled patio which features a beautiful multi-tiered water fountain. Off the great room is a keeping room with its own fireplace and built ins. The kitchen is a chef's dream with custom cabinetry, high-end appliances, granite countertops, large breakfast nook and pantry. The first-floor primary bedroom features a tray ceiling with decorative molding and lots of natural light. The ensuite showcases a separate tiled shower, double vanity, jetted tub, two walk-in closets and custom built-in cabinets. On the opposite side of the main living space are two large bedrooms and two full bathrooms. Above the 2.5 car garage is a finished, bonus room with a conditioned storage room and large walk-in attic storage. See the Special Features sheet for a complete listing of the upgrades to this home. Close to Reserve Club and Main Gate




























































